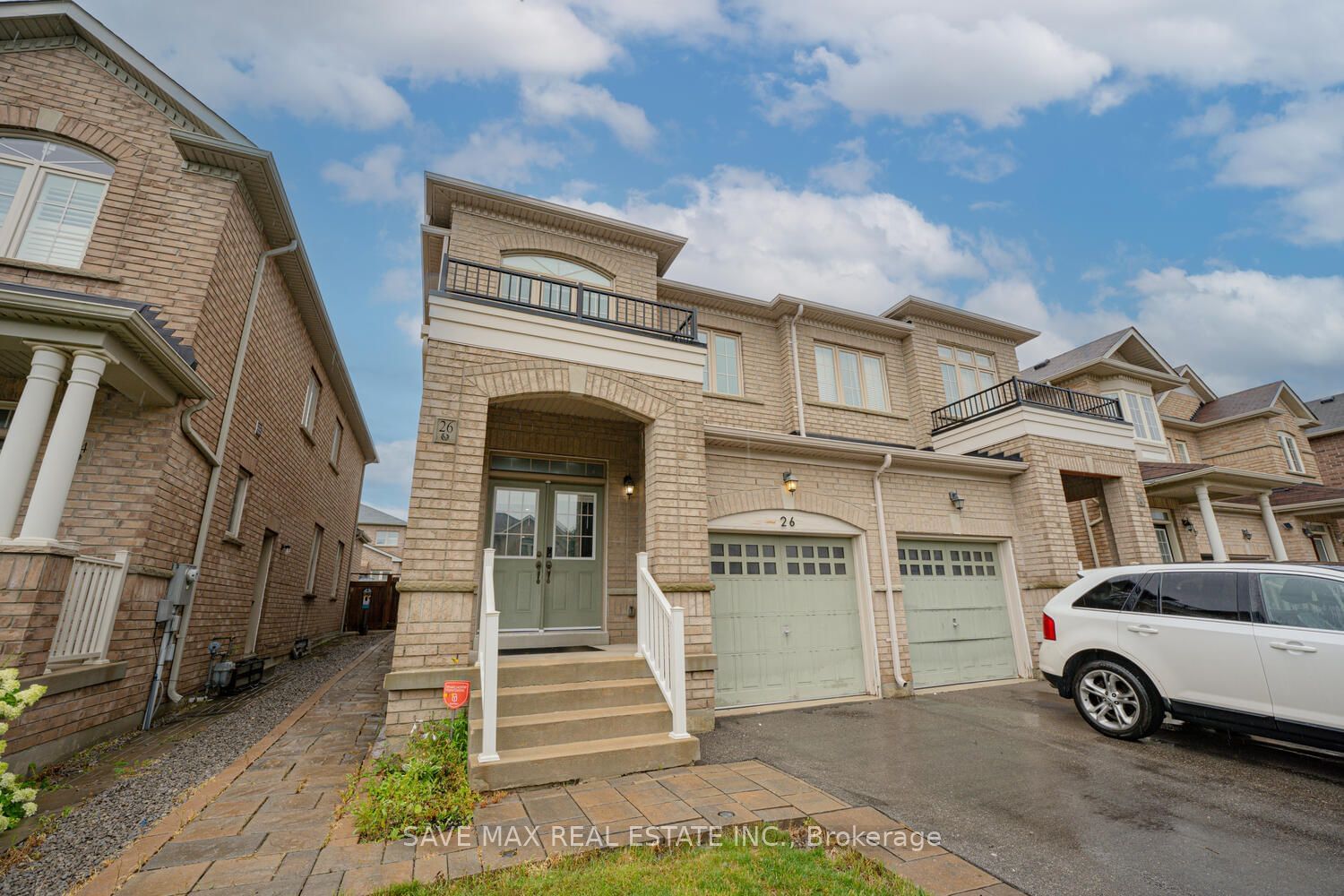$1,099,800
$*,***,***
3+1-Bed
4-Bath
1500-2000 Sq. ft
Listed on 7/18/24
Listed by SAVE MAX REAL ESTATE INC.
Ready-To-Move-In 1811sq/ft Semi-Detached In Family Friendly Neighbourhood of Desired Brampton East community with income potential Legal Basement. Spacious Dble Dr Entry W/Foyer with 9 ft. Ceiling height, Dble Dr Coat Closet, Stained Hardwood Floors Thruout the House with Pot-lights on Main Level. Stunning Gourmet Kitchen W/Gas Stove, Granite Cnters/Bcksplsh/Ext Cabinets/S/S Appl/Pantry. Primary bedroom features Master Retreat W/Spa Ensuite/His/Hers Sinks/Soaker Tub, W/I Closet. Super Spacious Separate Main Floor Laundry Rm W/Ent To Garage. Vacant Legal basement with separate entrance, presents one spacious bedroom with den, and an open-concept kitchen, living room, and private laundry. Outside, enjoy the spacious backyard with a stone landscaping. Short walk to bus stop, parks, palce for worship, schools, grocery stores and other amenities. Short drive to Canada's Wonderland, Vaughan Mills Shopping etc.
W9044872
Semi-Detached, 2-Storey
1500-2000
7+1
3+1
4
1
Attached
3
6-15
Central Air
Finished, Sep Entrance
Y
N
Brick
Forced Air
Y
$5,851.67 (2023)
109.91x23.95 (Feet) - **S T U N N I N G H O M E**
